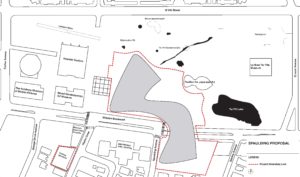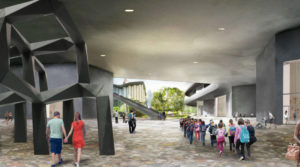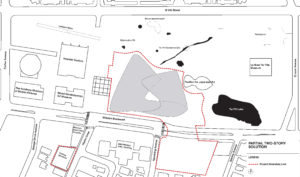NEVER MIND that the environmental impact hearing for LACMA’s proposal to build a monumental building flying over Wilshire is scheduled for a low-turnout Wednesday in late August — like an act of voter suppression. Per legal requirement, the museum did send a notice to folks living within a certain radius, and distributed glossy “sales” brochures promoting the proposal more widely. But the hearing itself is not clearly advertised on LACMA.org, not even on its calendar, but buried obscurely off-site, at buildinglacma.org, where the notice reads, blandly, that the Scoping Meeting, from 6:00 to 8:00 pm on Wednesday, August 24 (that is, this Wednesday), in one of the galleries, will “receive input from the public as to what areas the EIR should study.” Nothing urgent or pressing, it seems. Don’t bother, really.
The real scandal about the amoebic pancake that Swiss architect Peter Zumthor proposes to loft over Los Angeles’s most ceremonial avenue is that the meeting is being held at all. The issue should be moot primarily because there is no reason to jump Wilshire in search of more land at the corner of Spaulding and Wilshire. Counterintuitively, the museum claims it needs more land to build a structure with a square footage that is actually less than the Ahmanson, Hammer, Bing and Anderson wings it will replace.
The dirty little secret of this sadly Napoleonic leap of conquest is that there is enough land available right where the old wings now stand. According to director Michael Govan himself, the museum has never even made a single design attempt to test the proposed Spaulding extension on the campus site.
In fact the square footage of the Spaulding pod would fit quite comfortably on the campus site once the existing structures are demolished, without encroaching on the paleontologically sensitive areas of the surrounding park. The diagrams below show Zumthor’s proposal along with two alternative sketch diagrams prepared by the Los Angeles Review of Books borrowing Zumthor’s own (borrowed) amoebic language. The alternatives show versions of the same building either circling back on itself on the site north of Wilshire in a two-story, modified Möbius strip, or a simpler single-story donut, all fitted within the permissible perimeter. The square footage conforms neatly within the area currently occupied by the old buildings and their courtyard. (These alternative designs are not recommended proposals, just square footage tests of the site north of Wilshire.)

Instead of exploring all possibilities, the Museum and its go-along Board of Directors are putting the Wilshire corridor at risk, even though the City of Los Angeles designated Wilshire long ago as a scenic highway. The structure, some 20 feet above the road and 55 feet high, blinds the long, historically intact perspective up and down the corridor in favor of a fundamentally simplistic design. This ain’t no Rialto Bridge. It’s recycled, low-grade avant-gardism pumped up to monumental scale, and black is the new white.
Why are we even seriously considering this misguided proposition? How did an idea that’s urbanistically compromising even merit a California Environmental Quality Act (CEQA) hearing?
Govan, a capable, charismatic, reasonable, sometimes inspired museum director, has a stubborn obsession: museums on one floor. Forget the Louvre, the Metropolitan in New York, the Tate Modern, the National Gallery in London. Govan believes that visitors don’t like to climb stairs, and that you lose visitors with each story. So he wants everything on one floor, even though he knows from his experience at the Guggenheim in New York, where he was long assistant director, that architects who know what they’re doing can design continuous circuits that create the effect of a single floor on multiple levels.
Frank Lloyd Wright brought his spiraling one-story ramp up seven stories at the Gugg; New York modernist Edward Larrabee Barnes did the same at the Walker Art Center in Minneapolis decades ago, but with stepped terraces that spiral in squared spaces for five stories.
In a recent meeting, held in Govan’s office, the director admitted that no alternative plan solely on the main campus was ever explored because, he maintained, unconvincingly — as though pulling an argument out of a hat — that people don’t like to see art on ramps, even with gradual slopes. He said nothing about stepped terraces that achieve the same goals, such as at Barnes’ enduring Walker Art Center. He said nothing either about inviting staircases. He didn’t mention the Winged Victory of Samothrace taking wing at the top of a regal staircase at the Louvre, which thousands of visitors use daily, quite happily: kings didn’t complain. If the stairs are inviting, they will climb.
Grasping for justifications for the land grab, he defended the Zumthor pancake by noting that jumping Wilshire liberates land north of Wilshire for increased park acreage, but failed to recognize that his mandate is to build a better museum and better institution, not to cede existing museum space to the surrounding park—a matter long since settled. Furthermore, jumping Wilshire to Spaulding squanders possibilities for the future expansion of the museum, and potential income, as I have noted before here and here. (Spaulding had always been slated for future expansion and/or for development, the profits flowing to the museum.)
Architecturally, this bridge compromises historically-designated Wilshire by the construction of what is effectively — no matter how much lipstick you apply — a freeway overpass. The monumental structure blocks the vista down Wilshire without offering an adequately compensatory beauty, and the unprecedented proposal sets a dangerous precedent for other institutions or businesses that might want to jump Wilshire and other boulevards with a design signed by a name architect.

That the building levitates over Wilshire is possible only because it starts out one story above the campus plaza, which creates another environmental issue: shadow. Zumthor’s rather grim new renderings, finally produced after a stunning $3.5 million worth of architectural fees for 2013 and 2014 alone, show covered outdoor spaces under the museum’s lifted belly in permanent shadow. No one would by choice want to stay under the looming concrete mass for long, even if it’s dolled up with clever landscaping. The bleakness is accentuated by a dearth of programming: a museum can only have so many outdoor cafés to activate exterior space, especially if outdoor tables are located in perpetual shadow. Zumthor disproves the validity of his own design with renderings that show how oppressive many of these under-belly spaces are.
One of the strongest environmental arguments against the building is not acknowledged among the criteria written into the CEQA Initial Study document: security. Sadly, in these precarious times, this bridge-of-a-building would be an instant target for a truck bomb. A high-value bull’s-eye, it has everything: a symbol of Los Angeles, a prominent location, tens of millions of dollars worth of art inside, plus lots of people. In cities across the United States, authorities are closing down car drop-offs under prominent civic buildings: both Grand Central and Pennsylvania Station in New York have closed off drop-offs located under vulnerable parts of the station structures.
There would be no way to protect LACMA from a truck that appeared out of nowhere on a nice, sunny Saturday afternoon, parking there just for a moment. So easy. Zumthor’s bridge is ominous in more ways than one.
It is not sufficient to bridge Wilshire just because Govan doesn’t believe in staircases or ramps or escalators or terraces or continuous Möbius-like ribbons or a combination of them all. It’s not sufficient to bridge the corridor just because it’s new, curvy and kind of cool. Certainly the neighbors don’t think so, and City architectural historians and agencies in charge of protecting scenic highways shouldn’t either.
The real scandal about the amoebic pancake that Swiss architect Peter Zumthor proposes to loft over Los Angeles’s most ceremonial avenue is that the meeting is being held at all. The issue should be moot primarily because there is no reason to jump Wilshire in search of more land at the corner of Spaulding and Wilshire. Counterintuitively, the museum claims it needs more land to build a structure with a square footage that is actually less than the Ahmanson, Hammer, Bing and Anderson wings it will replace.
The dirty little secret of this sadly Napoleonic leap of conquest is that there is enough land available right where the old wings now stand. According to director Michael Govan himself, the museum has never even made a single design attempt to test the proposed Spaulding extension on the campus site.
In fact the square footage of the Spaulding pod would fit quite comfortably on the campus site once the existing structures are demolished, without encroaching on the paleontologically sensitive areas of the surrounding park. The diagrams below show Zumthor’s proposal along with two alternative sketch diagrams prepared by the Los Angeles Review of Books borrowing Zumthor’s own (borrowed) amoebic language. The alternatives show versions of the same building either circling back on itself on the site north of Wilshire in a two-story, modified Möbius strip, or a simpler single-story donut, all fitted within the permissible perimeter. The square footage conforms neatly within the area currently occupied by the old buildings and their courtyard. (These alternative designs are not recommended proposals, just square footage tests of the site north of Wilshire.)

Latest Zumthor proposal.
Alternative I
Alternative II
Instead of exploring all possibilities, the Museum and its go-along Board of Directors are putting the Wilshire corridor at risk, even though the City of Los Angeles designated Wilshire long ago as a scenic highway. The structure, some 20 feet above the road and 55 feet high, blinds the long, historically intact perspective up and down the corridor in favor of a fundamentally simplistic design. This ain’t no Rialto Bridge. It’s recycled, low-grade avant-gardism pumped up to monumental scale, and black is the new white.
Why are we even seriously considering this misguided proposition? How did an idea that’s urbanistically compromising even merit a California Environmental Quality Act (CEQA) hearing?
Govan, a capable, charismatic, reasonable, sometimes inspired museum director, has a stubborn obsession: museums on one floor. Forget the Louvre, the Metropolitan in New York, the Tate Modern, the National Gallery in London. Govan believes that visitors don’t like to climb stairs, and that you lose visitors with each story. So he wants everything on one floor, even though he knows from his experience at the Guggenheim in New York, where he was long assistant director, that architects who know what they’re doing can design continuous circuits that create the effect of a single floor on multiple levels.
Frank Lloyd Wright brought his spiraling one-story ramp up seven stories at the Gugg; New York modernist Edward Larrabee Barnes did the same at the Walker Art Center in Minneapolis decades ago, but with stepped terraces that spiral in squared spaces for five stories.
In a recent meeting, held in Govan’s office, the director admitted that no alternative plan solely on the main campus was ever explored because, he maintained, unconvincingly — as though pulling an argument out of a hat — that people don’t like to see art on ramps, even with gradual slopes. He said nothing about stepped terraces that achieve the same goals, such as at Barnes’ enduring Walker Art Center. He said nothing either about inviting staircases. He didn’t mention the Winged Victory of Samothrace taking wing at the top of a regal staircase at the Louvre, which thousands of visitors use daily, quite happily: kings didn’t complain. If the stairs are inviting, they will climb.
Grasping for justifications for the land grab, he defended the Zumthor pancake by noting that jumping Wilshire liberates land north of Wilshire for increased park acreage, but failed to recognize that his mandate is to build a better museum and better institution, not to cede existing museum space to the surrounding park—a matter long since settled. Furthermore, jumping Wilshire to Spaulding squanders possibilities for the future expansion of the museum, and potential income, as I have noted before here and here. (Spaulding had always been slated for future expansion and/or for development, the profits flowing to the museum.)
Architecturally, this bridge compromises historically-designated Wilshire by the construction of what is effectively — no matter how much lipstick you apply — a freeway overpass. The monumental structure blocks the vista down Wilshire without offering an adequately compensatory beauty, and the unprecedented proposal sets a dangerous precedent for other institutions or businesses that might want to jump Wilshire and other boulevards with a design signed by a name architect.

That the building levitates over Wilshire is possible only because it starts out one story above the campus plaza, which creates another environmental issue: shadow. Zumthor’s rather grim new renderings, finally produced after a stunning $3.5 million worth of architectural fees for 2013 and 2014 alone, show covered outdoor spaces under the museum’s lifted belly in permanent shadow. No one would by choice want to stay under the looming concrete mass for long, even if it’s dolled up with clever landscaping. The bleakness is accentuated by a dearth of programming: a museum can only have so many outdoor cafés to activate exterior space, especially if outdoor tables are located in perpetual shadow. Zumthor disproves the validity of his own design with renderings that show how oppressive many of these under-belly spaces are.
One of the strongest environmental arguments against the building is not acknowledged among the criteria written into the CEQA Initial Study document: security. Sadly, in these precarious times, this bridge-of-a-building would be an instant target for a truck bomb. A high-value bull’s-eye, it has everything: a symbol of Los Angeles, a prominent location, tens of millions of dollars worth of art inside, plus lots of people. In cities across the United States, authorities are closing down car drop-offs under prominent civic buildings: both Grand Central and Pennsylvania Station in New York have closed off drop-offs located under vulnerable parts of the station structures.
There would be no way to protect LACMA from a truck that appeared out of nowhere on a nice, sunny Saturday afternoon, parking there just for a moment. So easy. Zumthor’s bridge is ominous in more ways than one.
It is not sufficient to bridge Wilshire just because Govan doesn’t believe in staircases or ramps or escalators or terraces or continuous Möbius-like ribbons or a combination of them all. It’s not sufficient to bridge the corridor just because it’s new, curvy and kind of cool. Certainly the neighbors don’t think so, and City architectural historians and agencies in charge of protecting scenic highways shouldn’t either.
¤
LARB Contributor
A Pulitzer nominee in criticism who trained in architecture at Harvard, Joseph Giovannini has led a career that has spanned three decades and two coasts. He has served as the architecture critic for New York Magazine and the Los Angeles Herald Examiner, and was long a staff writer on design and architecture for The New York Times. On a contractual or freelance basis, he has contributed to many other publications, including The New Yorker, Architectural Record, Architectural Digest, Art in America, Art Forum, Architecture Magazine, Architect Magazine, Industrial Design Magazine, and Interior Design.
A prominent figure in American architecture, he has been an activist critic with a record of discovering emerging talent for major mainstream publications and professional journals. He coined the term Deconstructivism during articles he wrote announcing the movement. Giovannini has written literally thousands of articles for periodicals, and he has also authored numerous essays for books and monographs. As a critic, he has won awards, grants and honors, from the Art World Magazine/Manufacturer’s Hanover Trust for distinguished newspaper architectural criticism, the National Endowment for the Arts, the Graham Foundation, the Los Angeles Chapter of the AIA and the California Council of the AIA.
He has put theory into practice in his own architectural practice. Mr. Giovannini heads Giovannini Associates, which has recently completed the conversion of a large trucking warehouse into a community of lofts in Los Angeles, and a 19th-century commercial building, also into lofts. A bicoastal designer, he is currently working on several apartments in New York and lofts in Los Angeles. His lofts, apartments, galleries and additions have appeared in Architectural Digest, Los Angeles Times Magazine, A + U, Domus, House and Garden, GA Houses, Architekur und Wohnen, Sites, and Interior Design.
He has taught advanced and graduate design studios at Columbia University’s Graduate School of Architecture, UCLA’s Graduate School of Architecture and Urban Planning, the University of Southern California’s School of Architecture, and at the University of Innsbruck. He holds a Master in Architecture from Harvard’s Graduate School of Design. He did his B.A. in English at Yale University, and an M.A in French Language and Literature from Middlebury College for work done at La Sorbonne, Paris.
LARB Staff Recommendations
Just Subtract Water: The Los Angeles River and a Robert Moses with the Soul of a Jane Jacobs
A reinvented Los Angeles River could act as both an urban spine and civic plaza, organizing and linking the communities it crosses.
Response to Sharon Johnston and Mark Lee
Sharon Johnston and Mark Lee defended Zumthor's LACMA plan; not very well, says Joseph Giovannini.
Did you know LARB is a reader-supported nonprofit?
LARB publishes daily without a paywall as part of our mission to make rigorous, incisive, and engaging writing on every aspect of literature, culture, and the arts freely accessible to the public. Help us continue this work with your tax-deductible donation today!
:quality(75)/https%3A%2F%2Fdev.lareviewofbooks.org%2Fwp-content%2Fuploads%2F2016%2F08%2FLACMA-Zumthor-bridge-2.jpg)

